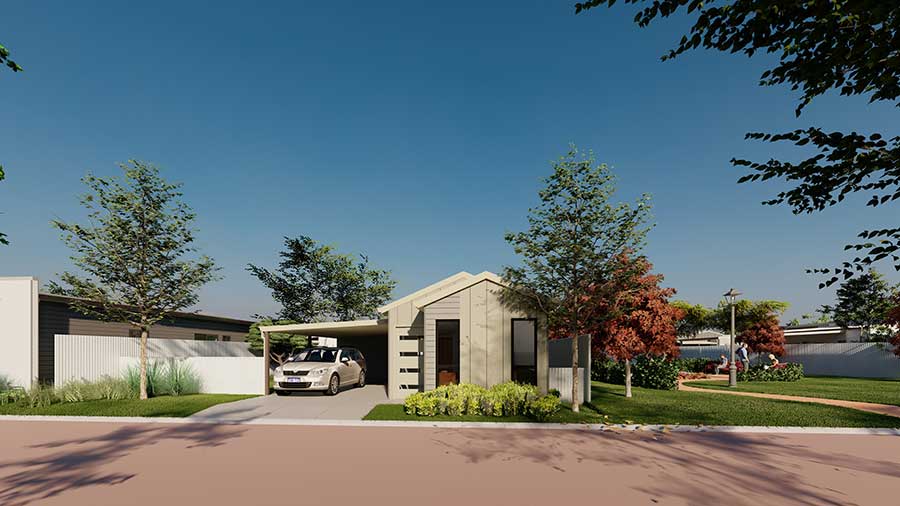The Kestral
- 1 bedroom x 1 bathroom.
- Ample kitchen space with plenty of storage.
- 600mm appliance package.
- Internal wall painting, window treatments.
- Quality floor coverings.
- Internal & external light fittings.
- Stylish bathrooms.
- Solar power solution.
- Large alfresco, carport.
- Reverse cycle split A/C to living area, bed’rm 1.
- Ceiling fan to living area / bed’rm 1
AREA:
LIVING AREA = 61.7m2
ALFRESCO = 16.0m2
PORCH = 1.5m2
STORE = 5.0m2
CARPORT = 25.0m2
TOTAL AREA = 109.2m2
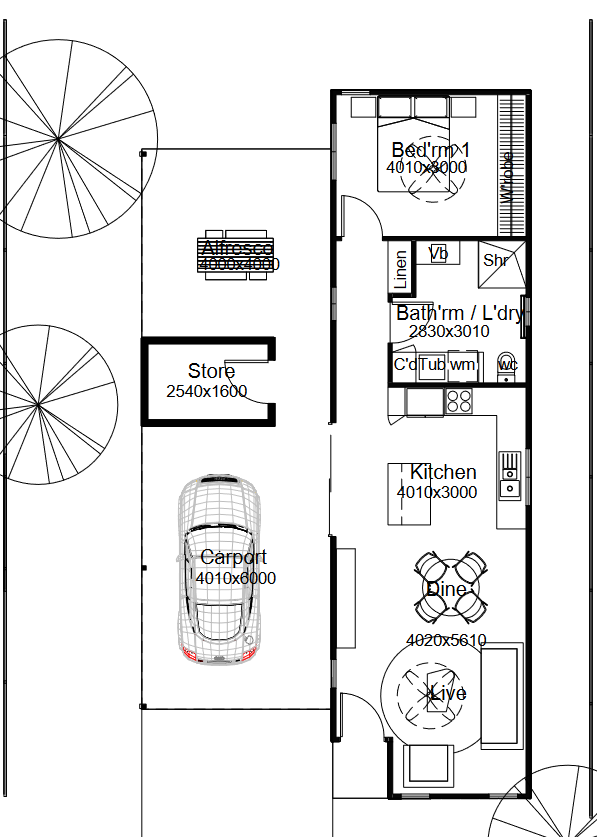
Standard Inclusions
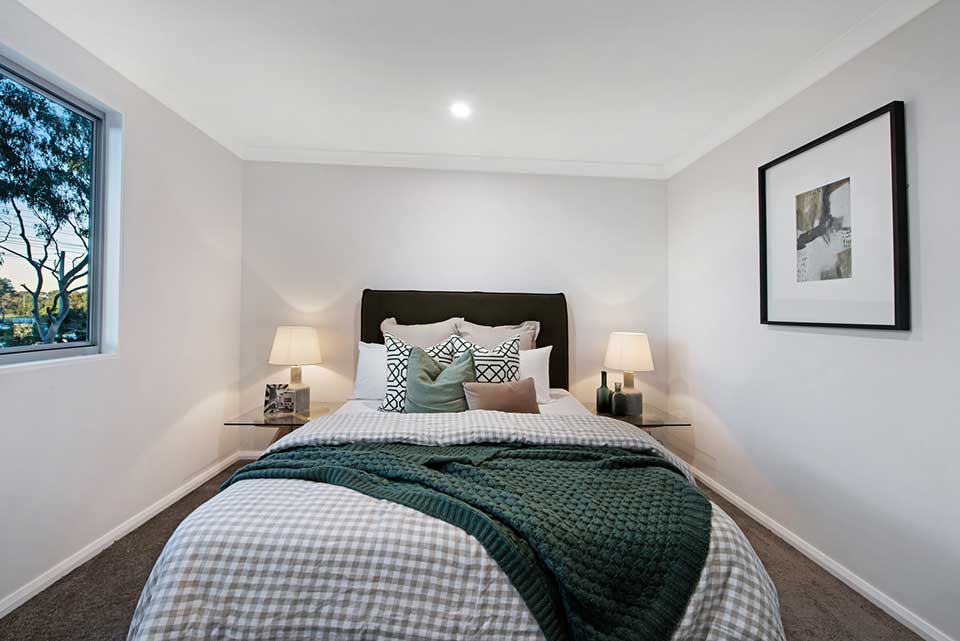
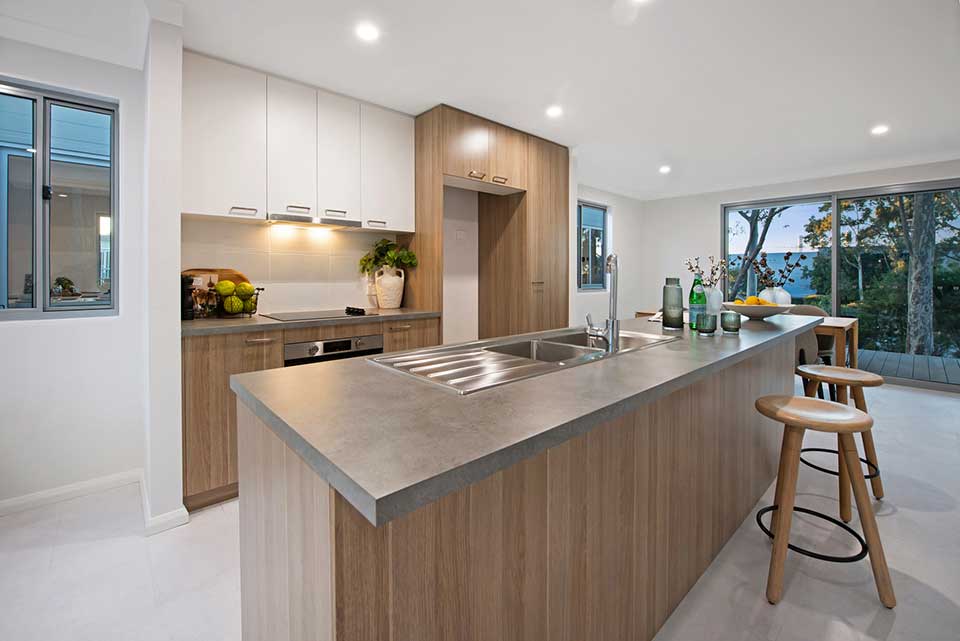
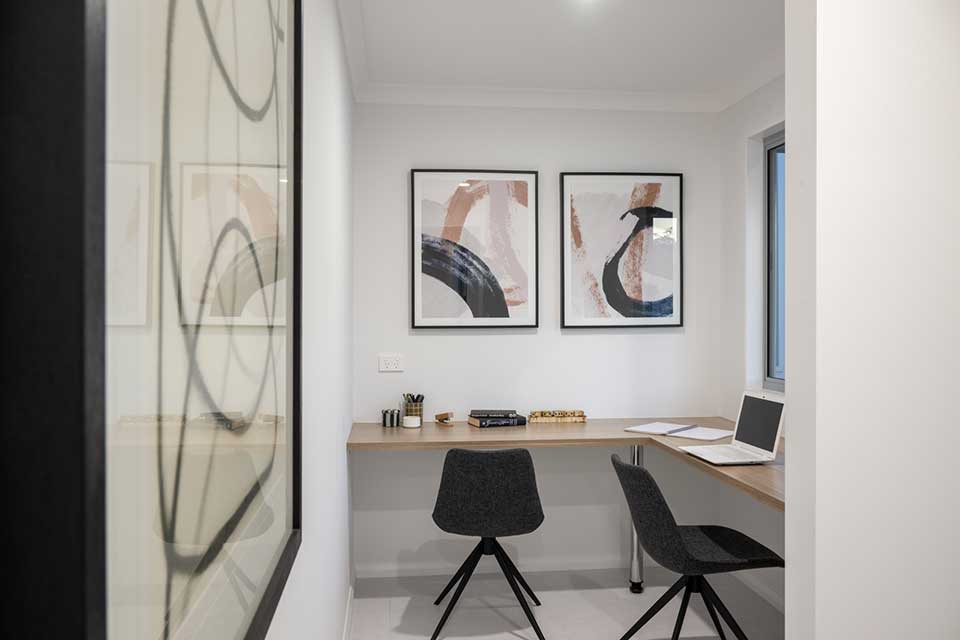
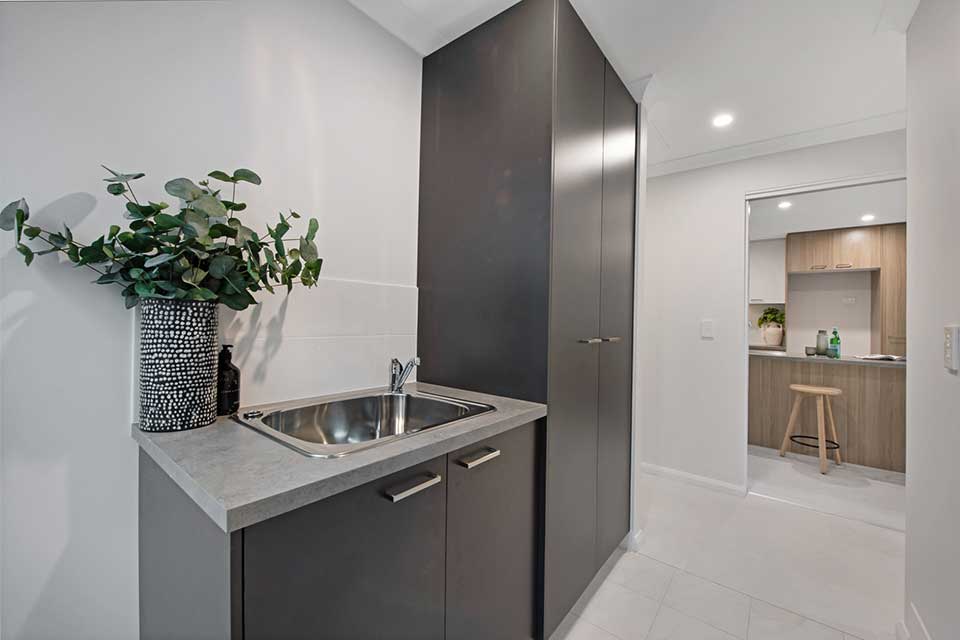
Construction Specifications
• HIA Members
• Architectural drawings
• Homes Indemnity Insurance
• 7-year structural guarantee
• 6-month maintenance period
• Engineered Steel Wall Frame and Base Construction
Exterior
• 90mm Galvanized steel stud frame
• Colorbond roof, gutters, fascia & downpipes
• Lines eaves w/ 4.5mm fibre cement board
• External cladding from builders’ standard range – Weatherboard profile OR Colorbond corrugated profile
• Exterior painting – 2 coats (if applicable)
• Powder coated aluminum windows with minimum 4mm glazing & Breeze locks to sliding windows
• Powder coated aluminum sliding doors with key lockable handle
• Fly screens to all windows & sliding doors
• Instant Gas Hot water, includes Gas Hood and Regulator kit – (bottles by others)
Interior
• R2.5 Ceiling insulation batts
• Anti-condensation blanket & foil to roof
• R2.5 Insulation batts & 6.5mm E-therm to external walls
• PVC & copper water pipe for water supply through-out
• Ceiling heights 2410mm or as denoted on the floor plan
• Semi-Gloss painting to doors, door frames, skirting & architraves, half wall capping’s (if applicable). Ceilings and cornice in ceiling flat white
• Lever handles to internal doors – from Builders standard range
• Flush panel doors throughout internally
• Lever Entrance set handles – Builders standard range
• Solid core designer entrance doors w/ Timber entry door frame
• 10mm Plasterboard walls & ceilings w/75mm cove cornice
Electrical
• Two hard wired Smoke detectors
• 1 x TV Point with draw wire only (Antenna not included)
• 1 x Phone Point
• 1 x Light point and 1 x Double GPO to each room
• LED downlights (white surround) light fittings internally, LED Bunker lights externally
• 240 volt single phase domestic distribution board with safety switch to Australian Standards
Bedrooms
• White melamine shelf to robes with chrome hanging rod
• Sliding doors to Robes (refer to plans If applicable)
Kitchen
• Laminated benchtops w/ melamine colour panels with abs edge
• Cupboard handles – horizontal or vertical orientation
• Soft closing mechanism to all drawers and cupboards
• Kitchen sink – 1 & 3/4 sink, one tap hole – Stainless/Steel w/ chrome mixer tap
• Dishwasher Recess w/power point and cold water connection only
• Stainless Steel Electric Oven – 600 wide
• Stainless Steel Gas Cooktop – 600 wide
• Stainless Steel Rangehood – 600 wide
• 3 rows 400 x 200 ceramic tiles (allowance of $40/ m2 retail inc GST)
• 4 White melamine shelves with painted timber rail to Pantry
Laundry
• 45L Stainless Steel trough with sudsaver w/white metal cabinet and chrome mixer tap
• Automatic washing machine taps
• 2 x rows of tiling above trough $40/m2 retail inc GST (200 x400 non-rectifed)
• Floor tiling allowance of $40/m2 retail including GST (300 x 300 non-rectified)
Bathroom/Ensuite/WC
• Laminated benchtops w/ melamine colour panels with abs edge
• Ceramic white inset basin
• Acrylic recessed white bath to Bathroom
• Ceramic Toilet
• Double towel rail and single toilet roll holder
• Clear glazed framed shower screens with pivot door
• Chrome mixer taps
• Framed mirror to width of the vanity
• 2m high tiling to shower recess + floor & skirting tiles. (Tiles to bath surround if applicable)
• Shower Rose to Ensuite & Bathroom
• Wall tiling allowance of $40/m2 retail inc GST (200 x 400 non-rectified)
• Floor tiling allowance of $40/m2 retail inc GST (300×300 non-rectified)
• Flumed exhaust fans
Internal Finishing Package
• Internal wall painting – 1 coat sealer, 2 coats
• Vinyl Plank flooring to main living areas
• Carpet w/underlay to Bedrooms (Theatre/Activity & Study if applicable)
• Painted Skirting – 67mm x 18mm splayed profile MDF
• 300 x 300 Non-Slip Tiles to Alfresco/Verandah & Porch areas on slab (if applicable)
• Vertical, Venetian or Roller blinds (Excluding wet areas)
• 1 x Split system Air-Conditioner to main living area – Builders Standard range

